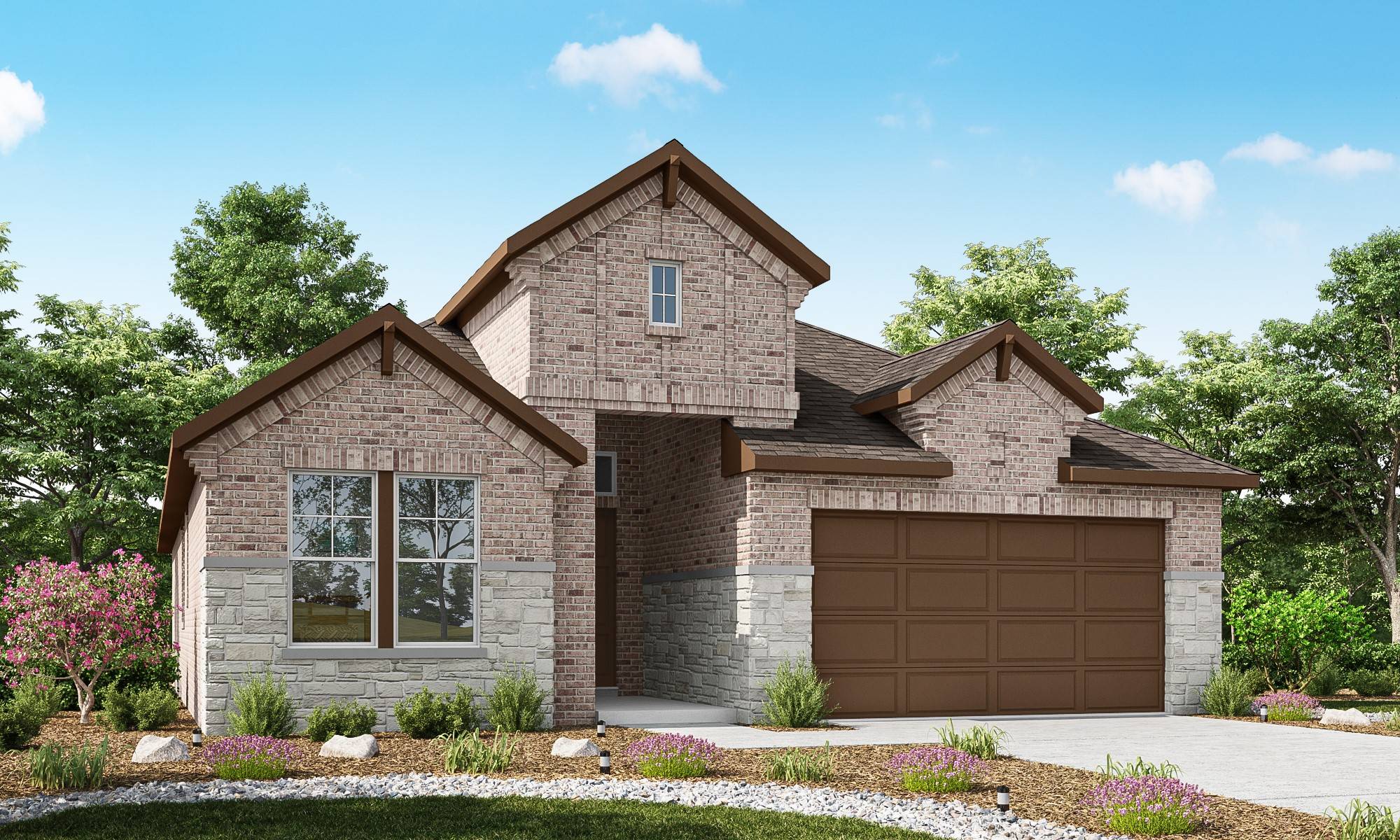OPEN HOUSE
Sat Jul 26, 11:00am - 4:00pm
Sun Jul 27, 1:00pm - 4:00pm
UPDATED:
Key Details
Property Type Single Family Home
Sub Type Detached
Listing Status Active
Purchase Type For Sale
Square Footage 2,319 sqft
Price per Sqft $245
Subdivision Chambers Creek
MLS Listing ID 46191575
Style Traditional
Bedrooms 3
Full Baths 3
Construction Status Under Construction
HOA Fees $3,108/ann
HOA Y/N Yes
Property Sub-Type Detached
Property Description
The Yellowstar home plan features a spacious foyer, den, and gallery leading to an open-concept family room and kitchen. The chef's “messy kitchen” includes a large pantry, outward-facing island, and upgraded drawer stack. The owner's suite offers a spa-inspired bath and walk-in closet, while the extended pavilion porch with BBQ gas stub is perfect for entertaining. Located on a cul-de-sac lot backing to green space, it provides privacy and a great spot to connect with neighbors.
Location
State TX
County Montgomery
Area 39
Interior
Interior Features Handicap Access, High Ceilings, Kitchen Island, Walk-In Pantry, Ceiling Fan(s), Programmable Thermostat
Heating Central, Gas, Zoned
Cooling Central Air, Electric, Zoned
Flooring Plank, Vinyl
Fireplace No
Appliance Dishwasher, Electric Oven, Gas Cooktop, Disposal, Microwave, Tankless Water Heater
Laundry Washer Hookup, Electric Dryer Hookup, Gas Dryer Hookup
Exterior
Exterior Feature Covered Patio, Fence, Handicap Accessible, Sprinkler/Irrigation, Patio, Private Yard, Tennis Court(s)
Parking Features Attached, Driveway, Garage, Garage Door Opener
Garage Spaces 2.0
Fence Back Yard
Pool Association
Amenities Available Clubhouse, Controlled Access, Fitness Center, Pickleball, Pool, Tennis Court(s), Trail(s), Gated
Water Access Desc Public
Roof Type Composition
Accessibility Wheelchair Access
Porch Covered, Deck, Patio
Private Pool No
Building
Lot Description Greenbelt, Backs to Greenbelt/Park, Pond on Lot
Faces East
Entry Level One
Foundation Slab
Sewer Public Sewer
Water Public
Architectural Style Traditional
Level or Stories One
New Construction Yes
Construction Status Under Construction
Schools
Elementary Schools C.C. Hardy Elementary School
Middle Schools Lynn Lucas Middle School
High Schools Willis High School
School District 56 - Willis
Others
HOA Name CCMC
HOA Fee Include Clubhouse,Maintenance Grounds,Recreation Facilities
Senior Community Yes
Tax ID 3364-05-00300
Ownership Full Ownership
Security Features Prewired,Security System Owned,Controlled Access,Smoke Detector(s)
Acceptable Financing Cash, Conventional, VA Loan
Listing Terms Cash, Conventional, VA Loan
Virtual Tour https://media.stratavisuals.com/videos/019146ec-efaf-710f-8a2c-21708aaacec8?v=210




