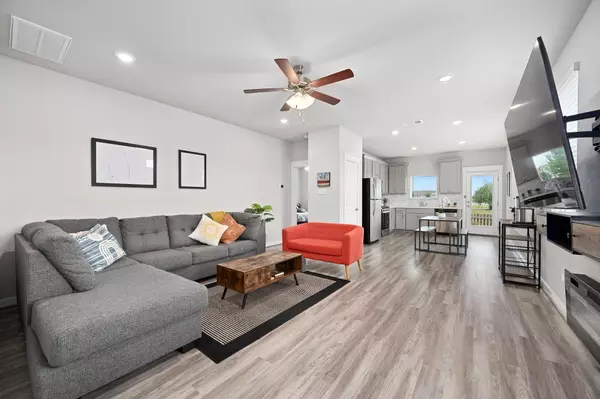UPDATED:
Key Details
Property Type Condo
Sub Type Condominium
Listing Status Active
Purchase Type For Sale
Square Footage 2,124 sqft
Price per Sqft $143
Subdivision Cardinal Crossing
MLS Listing ID 3537384
Style 1st Floor Entry,End Unit
Bedrooms 4
Full Baths 2
Half Baths 1
HOA Fees $330/mo
HOA Y/N Yes
Year Built 2020
Tax Year 2024
Lot Size 2,591 Sqft
Acres 0.0595
Property Sub-Type Condominium
Source actris
Property Description
This corner-unit condo backs to a community green space with no neighboring homes behind or to the right, as the adjacent land is owned by the church. Inside, the main floor features luxury vinyl plank flooring, a generous living room, a convenient mud drop zone, an open kitchen with dining space, and a large primary suite with dual vanities, a walk-in shower, and a huge walk-in closet. Upstairs, you'll find a spacious flex room and three additional large bedrooms, perfect for families, those working from home, or anyone who frequently hosts guests. Step outside to a nice-sized backyard that connects directly to a walking path leading to the community play area. The neighborhood is lively and welcoming, with regular events such as food trucks hosted by the HOA. The location is unbeatable! You can access the trails along Gilleland Creek that lead to Gilleland Park (11.93 acres) in downtown Pflugerville, which features a pool, pavilion, outdoor exercise area, and BBQ pits. Lake Pflugerville is less than a 10-minute drive away, offering fishing, kayaking, canoeing, and a scenic 3-mile trail. You'll also be close to grocery stores, shopping, dining, and major employers such as Dell, Apple, and Samsung. All this is less than a 30-minute drive to downtown Austin and The Domain.
Location
State TX
County Travis
Area Pf
Rooms
Main Level Bedrooms 1
Interior
Interior Features Ceiling Fan(s), Vaulted Ceiling(s), Interior Steps, Multiple Living Areas, Primary Bedroom on Main
Heating Central
Cooling Central Air
Flooring Vinyl
Fireplaces Type None
Fireplace Y
Appliance Cooktop, Dishwasher, Disposal, Dryer, ENERGY STAR Qualified Appliances, Exhaust Fan, Gas Range, Microwave, Range, Free-Standing Refrigerator, Stainless Steel Appliance(s), Washer
Exterior
Exterior Feature See Remarks, Rain Gutters, Private Yard
Garage Spaces 2.0
Fence Fenced, Wood
Pool None
Community Features See Remarks, Playground
Utilities Available Natural Gas Available
Waterfront Description None
View Neighborhood, Park/Greenbelt
Roof Type Composition
Accessibility None
Porch None
Total Parking Spaces 4
Private Pool No
Building
Lot Description See Remarks
Faces North
Foundation Slab
Sewer Public Sewer
Water Public
Level or Stories Two
Structure Type Masonry – All Sides
New Construction No
Schools
Elementary Schools Brookhollow
Middle Schools Park Crest
High Schools Pflugerville
School District Pflugerville Isd
Others
HOA Fee Include Common Area Maintenance,Landscaping,Trash
Restrictions None
Ownership Common
Acceptable Financing Cash, Conventional
Tax Rate 2.196
Listing Terms Cash, Conventional
Special Listing Condition Standard
Virtual Tour https://505pearlyeyedrivea.mls.tours/u/



