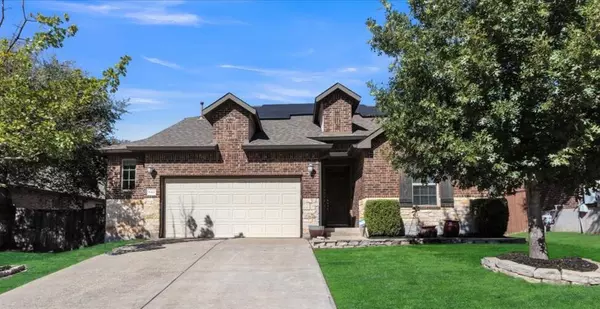
UPDATED:
Key Details
Property Type Single Family Home
Sub Type Single Family Residence
Listing Status Active
Purchase Type For Rent
Square Footage 2,684 sqft
Subdivision Trails Of Shady Oak
MLS Listing ID 1176989
Style 1st Floor Entry
Bedrooms 3
Full Baths 2
Half Baths 1
HOA Y/N Yes
Year Built 2015
Lot Size 7,801 Sqft
Acres 0.1791
Lot Dimensions 60x130
Property Sub-Type Single Family Residence
Source actris
Property Description
The entire home features new vinyl flooring with no carpet anywhere, flowing seamlessly through the open-concept living areas, formal dining room, and laundry room. The chef's kitchen boasts a large center island, deep double-basin sink, granite countertops, and stainless steel appliances, including a recently updated gas cooktop, built-in oven, and microwave.
Upstairs includes a game room, media room with a projector and a 100-inch projector screen, along with a half bathroom, perfect for family fun or entertaining guests. The oversized covered patio and spacious backyard offer plenty of room for outdoor activities, kids, or pets.
Additional features include solar panels, a Reverse Osmosis water filtration system, overhead garage storage, and included refrigerator, washer, and dryer. This home offers modern functionality with thoughtful details, ideal for your next rental.
Location
State TX
County Williamson
Area Cln
Rooms
Main Level Bedrooms 3
Interior
Interior Features Ceiling Fan(s), Granite Counters, Interior Steps, Open Floorplan, Pantry, Primary Bedroom on Main, Walk-In Closet(s)
Heating Heat Pump
Cooling Central Air
Flooring Tile, Vinyl
Fireplaces Type None
Furnishings Unfurnished
Fireplace Y
Appliance Dishwasher, Disposal, Gas Range, Microwave, Refrigerator, Washer/Dryer, Water Purifier Owned
Exterior
Exterior Feature Gutters Full
Garage Spaces 2.5
Fence Wood
Pool None
Community Features Cluster Mailbox, Park, Playground, Pool, Trail(s)
Utilities Available Electricity Available, Natural Gas Available, Sewer Available, Water Available
Waterfront Description None
Roof Type Composition
Accessibility None
Porch Covered, Patio
Total Parking Spaces 2
Private Pool No
Building
Lot Description Trees-Medium (20 Ft - 40 Ft)
Faces Southwest
Foundation Slab
Sewer Public Sewer
Water Public
Level or Stories Two
Structure Type Masonry – All Sides
New Construction No
Schools
Elementary Schools Parkside
Middle Schools Stiles
High Schools Rouse
School District Leander Isd
Others
Pets Allowed Cats OK, Dogs OK, Medium (< 35 lbs)
Num of Pet 2
Pets Allowed Cats OK, Dogs OK, Medium (< 35 lbs)



