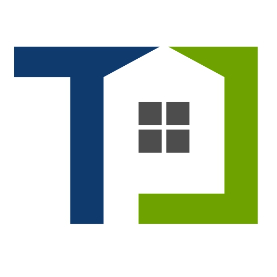For more information regarding the value of a property, please contact us for a free consultation.
Key Details
Property Type Single Family Home
Sub Type Single Family Residence
Listing Status Sold
Purchase Type For Sale
Square Footage 2,017 sqft
Price per Sqft $255
Subdivision Springfield Sec 9
MLS Listing ID 8199260
Sold Date 09/06/22
Bedrooms 4
Full Baths 2
HOA Fees $59/mo
HOA Y/N Yes
Year Built 2019
Annual Tax Amount $8,173
Tax Year 2022
Lot Size 0.251 Acres
Acres 0.2515
Property Sub-Type Single Family Residence
Source actris
Property Description
Tucked Away Hidden Gem – Amazing opportunity to own in the Reserve at McKinney Falls. Enjoy sunset views from this beautiful home. This location really is the best of both worlds: surrounded by trails and parks, while only a quick drive to restaurants, shopping and entertainment. Located in a cul-de-sac at the top of a hill, with McKinney Falls State Park just beyond the backyard fence, this premier, oversized lot is perfect for recharging and relaxing or entertaining friends. Spacious Open-Concept Kitchen with Expansive Island and Vast Counter Space including a Built-In Buffet – it's just asking to be the gathering place for your next get-together. Dining Area and Living Room perfect for cozying up at home for some quiet time or communing with friends. Large Primary Bedroom Suite with huge Walk-In Closet, Double Vanity and Walk-In Shower. 3 additional, almost equal-sized Bedrooms, any of which would be ideal for an Office. Nice updates, including landscaping, ceiling fans, hardware, shower heads, storm door, and pet door. Ready as-is or can be a clean slate for your brilliant design. Amenities include a Pool and Play Area with Low HOA Fees. Great storage – spacious closets, pantry and laundry room, and a 2- car garage. Zoned to Del Valle Schools: Hillcrest Elementary, Ojeda Middle School, Del Valle High School. Easy access to and from Highway 183 & I-35. Must See! - Move-in ready and ready to show!
Location
State TX
County Travis
Area 11
Rooms
Main Level Bedrooms 4
Interior
Interior Features Breakfast Bar, Ceiling Fan(s), High Ceilings, Granite Counters, Double Vanity, Entrance Foyer, High Speed Internet, Kitchen Island, Open Floorplan, Pantry, Primary Bedroom on Main, Recessed Lighting, Smart Home, Smart Thermostat, Walk-In Closet(s)
Heating Central, ENERGY STAR Qualified Equipment, Natural Gas
Cooling Ceiling Fan(s), Central Air, Electric, ENERGY STAR Qualified Equipment
Flooring Carpet, Tile
Fireplaces Type None
Fireplace Y
Appliance Cooktop, Dishwasher, Disposal, ENERGY STAR Qualified Appliances, ENERGY STAR Qualified Dishwasher, ENERGY STAR Qualified Refrigerator, ENERGY STAR Qualified Water Heater, Exhaust Fan, Freezer, Gas Cooktop, Gas Range, Ice Maker, Microwave, Oven, Gas Oven, Free-Standing Gas Range, Free-Standing Refrigerator, Self Cleaning Oven, Stainless Steel Appliance(s), Vented Exhaust Fan
Exterior
Exterior Feature Gutters Full, Private Yard, Satellite Dish
Garage Spaces 2.0
Fence Wood
Pool None
Community Features BBQ Pit/Grill, Cluster Mailbox, Curbs, Playground, Pool, Sidewalks, Street Lights, Underground Utilities
Utilities Available Cable Available, Electricity Connected, High Speed Internet, Natural Gas Connected, Phone Available, Sewer Connected, Underground Utilities, Water Connected
Waterfront Description None
View Hill Country, Neighborhood, Park/Greenbelt
Roof Type Composition,Shingle
Accessibility None
Porch Covered, Patio
Total Parking Spaces 4
Private Pool No
Building
Lot Description Greenbelt, Back Yard, Cul-De-Sac, Curbs, Few Trees, Irregular Lot, Sloped Up, Sprinkler - Automatic
Faces West
Foundation Slab
Sewer Public Sewer
Water Public
Level or Stories One
Structure Type Brick,HardiPlank Type,Masonry – Partial
New Construction No
Schools
Elementary Schools Hillcrest
Middle Schools Ojeda
High Schools Del Valle
School District Del Valle Isd
Others
HOA Fee Include Common Area Maintenance
Restrictions Deed Restrictions
Ownership Fee-Simple
Acceptable Financing Cash, Conventional, FHA, VA Loan
Tax Rate 2.3329
Listing Terms Cash, Conventional, FHA, VA Loan
Special Listing Condition Standard
Read Less Info
Want to know what your home might be worth? Contact us for a FREE valuation!

Our team is ready to help you sell your home for the highest possible price ASAP
Bought with Bramlett Residential
Get More Information


