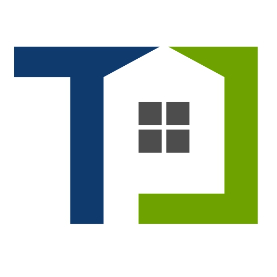For more information regarding the value of a property, please contact us for a free consultation.
Key Details
Property Type Single Family Home
Sub Type Single Family Residence
Listing Status Sold
Purchase Type For Sale
Square Footage 2,559 sqft
Price per Sqft $277
Subdivision Easton Pk Ph I Sec 2B
MLS Listing ID 5154235
Sold Date 09/09/22
Style 1st Floor Entry
Bedrooms 3
Full Baths 2
Half Baths 1
HOA Fees $56/mo
HOA Y/N Yes
Year Built 2019
Annual Tax Amount $20,173
Tax Year 2022
Lot Size 8,803 Sqft
Acres 0.2021
Property Sub-Type Single Family Residence
Source actris
Property Description
Stunning Taylor Morrison home in the highly sought-after Easton Park community that offers tons of amenities and is conveniently located with easy access to Roy Kizer Golf Course & HWY 183. Outside the home features a timeless contemporary/modern elevation, an oversize driveway offering extra parking, & a low-maintenance lawn w/ lush landscaping. Once inside you are welcomed by an open floor plan design boasting soaring ceilings, wood flooring(NO CARPET), decorative lighting, & an abundance of natural light throughout. The formal dining & separate formal living lead into the gorgeous open living space with floor & ceiling windows, a modern fireplace, half bath, & flows into the large eat-in kitchen with an island w/ bar seating, granite counters, SS appliances, ample storage, pantry, & a breakfast nook. Head upstairs & find a HUGE game room perfect for adding a pool table, bar, and second living space, and 2 well-sized bedrooms that share a full bath. Before you leave don't forget to check out the Texas-size fully fenced backyard and cozy covered patio with an outdoor ceiling fan made for all your outdoor entertaining needs.
Location
State TX
County Travis
Area Sc
Rooms
Main Level Bedrooms 1
Interior
Interior Features Two Primary Baths, High Speed Internet, Pantry, Primary Bedroom on Main, Recessed Lighting, Smart Thermostat, Walk-In Closet(s)
Heating Central
Cooling Central Air
Flooring Wood
Fireplaces Number 1
Fireplaces Type Electric
Fireplace Y
Appliance Dishwasher, Gas Oven, Stainless Steel Appliance(s)
Exterior
Exterior Feature Gutters Full, Lighting, No Exterior Steps
Garage Spaces 2.0
Fence Wood
Pool None
Community Features BBQ Pit/Grill, Clubhouse, Cluster Mailbox, Common Grounds, Dog Park, Fitness Center, Google Fiber, High Speed Internet, Park, Pet Amenities, Playground, Pool
Utilities Available High Speed Internet
Waterfront Description None
View Skyline
Roof Type Composition
Accessibility None
Porch Covered, Front Porch, Porch
Total Parking Spaces 6
Private Pool No
Building
Lot Description Cul-De-Sac, Front Yard, Landscaped, Sprinkler - Automatic, Sprinklers In Rear, Sprinklers In Front, Sprinkler-Manual, Sprinkler - Rain Sensor, Sprinklers On Side, Trees-Sparse
Faces Southeast
Foundation Slab
Sewer MUD
Water MUD
Level or Stories Two
Structure Type Stone Veneer
New Construction No
Schools
Elementary Schools Newton Collins
Middle Schools Ojeda
High Schools Del Valle
School District Del Valle Isd
Others
HOA Fee Include Common Area Maintenance,Landscaping,Maintenance Grounds,Maintenance Structure
Restrictions Zoning
Ownership Common
Acceptable Financing Cash, Conventional, FHA, VA Loan
Tax Rate 0.1048
Listing Terms Cash, Conventional, FHA, VA Loan
Special Listing Condition Standard
Read Less Info
Want to know what your home might be worth? Contact us for a FREE valuation!

Our team is ready to help you sell your home for the highest possible price ASAP
Bought with Compass RE Texas, LLC
Get More Information


