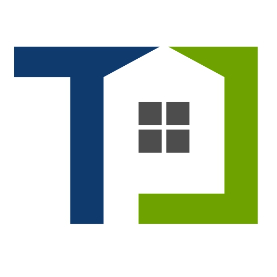For more information regarding the value of a property, please contact us for a free consultation.
Key Details
Property Type Single Family Home
Sub Type Single Family Residence
Listing Status Sold
Purchase Type For Sale
Square Footage 3,492 sqft
Price per Sqft $207
Subdivision Santa Rita Ranch Ph 1 Sec Ic
MLS Listing ID 6229605
Sold Date 09/28/22
Bedrooms 4
Full Baths 3
Half Baths 1
HOA Fees $69/mo
HOA Y/N Yes
Year Built 2019
Annual Tax Amount $13,554
Tax Year 2021
Lot Size 9,435 Sqft
Acres 0.2166
Property Sub-Type Single Family Residence
Source actris
Property Description
This stunning single story Chesapeake floor plan is the gem you've been searching for! The beautiful entryway leads to an open floor plan with hand scraped hardwood floors throughout. The large living room features a gas fireplace and built-in custom bookcases with lighting. The gourmet chef's kitchen is an entertainers dream with an oversized gas cooktop, built in oven & microwave, designer tile backsplash, and an oversized kitchen island. The flex space off of the kitchen can be used as a dining room, 2nd office space, media room, play room, etc. Step out onto the oversized patio with 2 entries and sliding glass doors for a relaxing evening. The owner's suite features beautiful windows with tons of natural light and an en-suite spa like bathroom. The walk-through steam shower and free standing tub are the perfect centerpiece for this oversized bathroom that features his/her vanities and double closets! This home features 3 additional bedrooms, 2 of the bedrooms and a Jack & Jill bathroom in the front of the house and a true In-law suite with private bath off the living room. Located in highly desirable Santa Rita Ranch, this award winning resort style community in Liberty Hill features an array of amenities, including pools, water slides, splash pads, parks, miles of trails, and several planned social events throughout the year! New GISD elementary school opening in the neighborhood in Fall 2024!
Location
State TX
County Williamson
Area Lh
Rooms
Main Level Bedrooms 4
Interior
Interior Features Bookcases, Breakfast Bar, Built-in Features, Ceiling Fan(s), Tray Ceiling(s), Vaulted Ceiling(s), Quartz Counters, Crown Molding, Double Vanity, Eat-in Kitchen, Entrance Foyer, In-Law Floorplan, Kitchen Island, Multiple Dining Areas, Multiple Living Areas, No Interior Steps, Open Floorplan, Pantry, Primary Bedroom on Main, Soaking Tub, Two Primary Closets
Heating Central
Cooling Central Air
Flooring Carpet, Tile, Wood
Fireplaces Number 1
Fireplaces Type Gas, Gas Log
Fireplace Y
Appliance Built-In Oven(s), Cooktop, Dishwasher, Disposal, ENERGY STAR Qualified Appliances, Gas Cooktop, Microwave, Oven, RNGHD, Water Softener Owned
Exterior
Exterior Feature Garden, Rain Gutters, Lighting, Playground, Private Yard
Garage Spaces 2.0
Fence Back Yard, Privacy
Pool None
Community Features BBQ Pit/Grill, Clubhouse, Cluster Mailbox, Common Grounds, Curbs, Dog Park, Fitness Center, High Speed Internet, Kitchen Facilities, Park, Planned Social Activities, Playground, Pool, Sidewalks, Street Lights, Underground Utilities
Utilities Available Cable Available, Electricity Available, Electricity Connected, High Speed Internet, Natural Gas Available, Natural Gas Connected, Phone Available, Sewer Available, Sewer Connected, Underground Utilities, Water Available, Water Connected
Waterfront Description None
View Neighborhood
Roof Type Composition,Shingle
Accessibility None
Porch Covered, Patio, Rear Porch
Total Parking Spaces 4
Private Pool No
Building
Lot Description Back Yard, Front Yard, Landscaped, Level, Sprinkler - Automatic, Sprinklers In Rear, Sprinklers In Front, Sprinkler - Rain Sensor, Sprinklers On Side, Trees-Small (Under 20 Ft)
Faces East
Foundation Slab
Sewer MUD, Public Sewer
Water MUD, Public
Level or Stories One
Structure Type Brick,Stone
New Construction No
Schools
Elementary Schools Wolf Ranch Elementary
Middle Schools James Tippit
High Schools East View
School District Georgetown Isd
Others
HOA Fee Include Common Area Maintenance
Restrictions None
Ownership Fee-Simple
Acceptable Financing Cash, Conventional, FHA, VA Loan
Tax Rate 2.5837
Listing Terms Cash, Conventional, FHA, VA Loan
Special Listing Condition Standard
Read Less Info
Want to know what your home might be worth? Contact us for a FREE valuation!

Our team is ready to help you sell your home for the highest possible price ASAP
Bought with REB365
Get More Information


