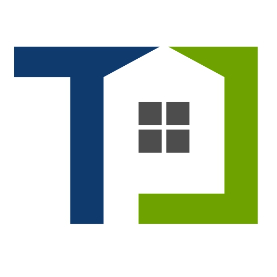For more information regarding the value of a property, please contact us for a free consultation.
Key Details
Property Type Single Family Home
Sub Type Single Family Residence
Listing Status Sold
Purchase Type For Sale
Square Footage 1,266 sqft
Price per Sqft $334
Subdivision Colorado Crossing
MLS Listing ID 3274529
Sold Date 10/07/22
Style Single level Floor Plan
Bedrooms 3
Full Baths 2
HOA Fees $46/qua
HOA Y/N Yes
Year Built 2019
Annual Tax Amount $6,291
Tax Year 2022
Lot Size 5,545 Sqft
Acres 0.1273
Property Sub-Type Single Family Residence
Source actris
Property Description
Located in the heart of South Austin's Colorado Crossing neighborhood, Recently built 3BD/2BA/1266 Sq Ft home is ready for move-in! Situated on a quiet residential street. Modern home with solar panels, smart features, and wired for Google Fiber. Manicured landscaping. Extended driveway with two-car enclosed garage. Open living room and dining room with island bar to kitchen. Master bedroom has a large walk-in closet and oversized soaking tub. Laminate floors and recessed lighting throughout. Quartz countertops, stainless appliances with gas cooking. All appliances come with the home including: washer/dryer and stainless refrigerator. Covered back porch overlooking large private backyard. Community pool, park and trails. Just 10 minutes south of downtown and Lady Bird Lake. Easy access to Austin International Airport, Mckinney Falls State Park & the New Tesla Giga Factory. Great opportunity to own a modern, newly built home in South Austin.
Location
State TX
County Travis
Area 11
Rooms
Main Level Bedrooms 3
Interior
Interior Features Ceiling Fan(s), High Ceilings, Quartz Counters, High Speed Internet, Kitchen Island, Pantry, Primary Bedroom on Main, Recessed Lighting, Smart Thermostat, Soaking Tub, Walk-In Closet(s)
Heating Central, Exhaust Fan
Cooling Ceiling Fan(s), Central Air
Flooring Laminate
Fireplaces Type None
Fireplace Y
Appliance Dishwasher, Disposal, Dryer, Gas Range, Ice Maker, Microwave, Oven, RNGHD, Free-Standing Refrigerator, Stainless Steel Appliance(s), Washer/Dryer
Exterior
Exterior Feature Rain Gutters, Lighting, Pest Tubes in Walls, Private Yard
Garage Spaces 2.0
Fence Back Yard, Fenced, Wood
Pool None
Community Features Park, Playground, Pool
Utilities Available Electricity Available, High Speed Internet, Water Connected
Waterfront Description None
View None
Roof Type Composition
Accessibility None
Porch Covered, Patio, Rear Porch
Total Parking Spaces 3
Private Pool No
Building
Lot Description Back Yard, Landscaped, Sprinklers In Rear, Sprinklers In Front, Trees-Medium (20 Ft - 40 Ft), See Remarks
Faces Northwest
Foundation Slab
Sewer Public Sewer
Water Public
Level or Stories One
Structure Type Brick,Vinyl Siding
New Construction No
Schools
Elementary Schools Smith
Middle Schools Ojeda
High Schools Del Valle
School District Del Valle Isd
Others
HOA Fee Include Common Area Maintenance
Restrictions None
Ownership See Remarks
Acceptable Financing Cash, Conventional, FHA
Tax Rate 2.317
Listing Terms Cash, Conventional, FHA
Special Listing Condition Standard
Read Less Info
Want to know what your home might be worth? Contact us for a FREE valuation!

Our team is ready to help you sell your home for the highest possible price ASAP
Bought with Sean Harden Realty®
Get More Information


