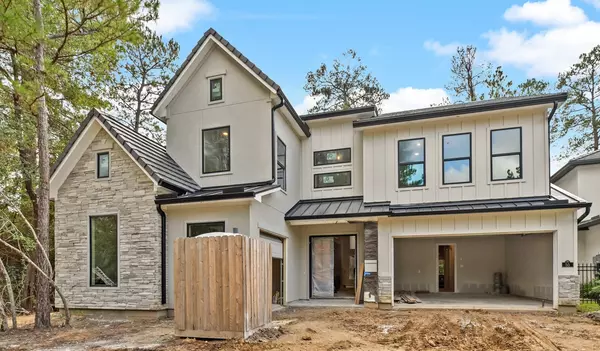For more information regarding the value of a property, please contact us for a free consultation.
Key Details
Property Type Single Family Home
Sub Type Detached
Listing Status Sold
Purchase Type For Sale
Square Footage 4,151 sqft
Price per Sqft $337
Subdivision Wdlnds Village Of Carlton Woods 06
MLS Listing ID 69892387
Sold Date 12/23/22
Style Craftsman
Bedrooms 4
Full Baths 4
Half Baths 1
Construction Status Under Construction
HOA Fees $27/ann
HOA Y/N Yes
Year Built 2022
Tax Year 2022
Property Sub-Type Detached
Property Description
NEW CUSTOM HOME BY PARTNERS IN BUILDING. Welcoming covered entry and two-story foyer flow past the lovely dining room into the two-story family room with views to the covered porch beyond. The well-designed gourmet kitchen overlooks a bright breakfast area, equipped with a large center island, ample counter and cabinet space, huge walk-in pantry, and butler's pantry off the dining room. The secluded primary bedroom suite features a tray ceiling, spacious walk-in closet, dual vanities, large soaking tub & shower. Upstairs you will find an enormous loft, three secondary bedrooms with walk-in closets and private baths. Additional features include a quiet home office, convenient powder room & first floor game room for entertainment.
Location
State TX
County Montgomery
Area The Woodlands
Interior
Interior Features Butler's Pantry, Double Vanity, High Ceilings, Kitchen Island, Kitchen/Family Room Combo, Bath in Primary Bedroom, Quartz Counters, Self-closing Cabinet Doors, Self-closing Drawers, Soaking Tub, Separate Shower, Tub Shower, Ceiling Fan(s), Loft, Programmable Thermostat
Heating Central, Gas
Cooling Central Air, Electric
Flooring Carpet, Engineered Hardwood, Tile
Fireplaces Number 1
Fireplaces Type Gas, Gas Log
Fireplace Yes
Appliance Double Oven, Dishwasher, Gas Cooktop, Disposal, Microwave, ENERGY STAR Qualified Appliances
Laundry Washer Hookup, Electric Dryer Hookup, Gas Dryer Hookup
Exterior
Exterior Feature Covered Patio, Fence, Patio
Parking Features Attached, Garage, Tandem
Garage Spaces 3.0
Fence Back Yard
Water Access Desc Public
Roof Type Tile
Porch Covered, Deck, Patio
Private Pool No
Building
Lot Description Subdivision
Story 2
Entry Level Two
Foundation Slab
Builder Name Partners In Building
Sewer Public Sewer
Water Public
Architectural Style Craftsman
Level or Stories Two
New Construction Yes
Construction Status Under Construction
Schools
Elementary Schools Tough Elementary School
Middle Schools Mccullough Junior High School
High Schools The Woodlands High School
School District 11 - Conroe
Others
HOA Name The Woodlands Township
Tax ID 9600-06-01400
Security Features Prewired
Acceptable Financing Cash, Conventional, FHA, VA Loan
Listing Terms Cash, Conventional, FHA, VA Loan
Read Less Info
Want to know what your home might be worth? Contact us for a FREE valuation!

Our team is ready to help you sell your home for the highest possible price ASAP

Bought with Compass RE Texas, LLC
Get More Information




