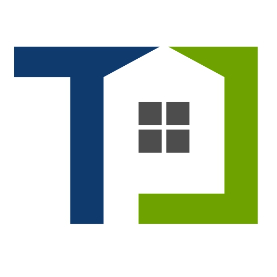For more information regarding the value of a property, please contact us for a free consultation.
Key Details
Property Type Single Family Home
Sub Type Detached
Listing Status Sold
Purchase Type For Sale
Square Footage 1,904 sqft
Price per Sqft $148
Subdivision Crockett Trace Estates
MLS Listing ID 59722109
Sold Date 10/11/22
Style Traditional
Bedrooms 4
Full Baths 2
Half Baths 1
HOA Fees $2/ann
HOA Y/N Yes
Year Built 2021
Property Sub-Type Detached
Property Description
BRAND NEW CUSTOM CONSTRUCTION Home with TONS of modern upgrades! Generous 4bdrm/2.5bath home features an incredible open concept boasting a chef's kitchen w/ an island for entertaining. Primary bedroom has ensuite bath, dual vanity sinks, and a HUGE walk in closet , BUILT IN shelving and a soaker tub/shower combo for relaxation. Tile floors in main walking areas, soft carpet in bedrooms. and ultra high ceilings. Too many details to list! This is the ONE! Close to major freeways, plenty of restaurants and shopping close by ! Nestled in on an oversized lot, and close to 2,000 sq ft, this home will not disappoint. MUST TOUR!!!!
Location
State TX
County Montgomery
Area Conroe Northeast
Interior
Interior Features Breakfast Bar, Entrance Foyer, High Ceilings, Bath in Primary Bedroom, Pantry, Soaking Tub, Separate Shower, Vanity, Ceiling Fan(s), Living/Dining Room
Heating Central, Electric
Cooling Central Air, Electric
Flooring Carpet, Tile
Fireplace No
Appliance Dishwasher, Disposal, Microwave, ENERGY STAR Qualified Appliances
Exterior
Exterior Feature Private Yard
Parking Features Attached, Garage
Garage Spaces 2.0
Water Access Desc Public
Roof Type Composition
Private Pool No
Building
Lot Description Subdivision
Story 1
Entry Level One
Foundation Slab
Sewer Public Sewer
Water Public
Architectural Style Traditional
Level or Stories One
New Construction No
Schools
Elementary Schools Austin Elementary School (Conroe)
Middle Schools Moorhead Junior High School
High Schools Caney Creek High School
School District 11 - Conroe
Others
HOA Name COMMONVEST
Tax ID 3562-11-02600
Security Features Smoke Detector(s)
Acceptable Financing Cash, Conventional, FHA, Owner May Carry
Listing Terms Cash, Conventional, FHA, Owner May Carry
Read Less Info
Want to know what your home might be worth? Contact us for a FREE valuation!

Our team is ready to help you sell your home for the highest possible price ASAP

Bought with Mersaes Real Estate, Inc.
Get More Information




