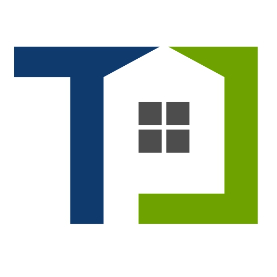For more information regarding the value of a property, please contact us for a free consultation.
Key Details
Property Type Manufactured Home
Sub Type Manufactured Home
Listing Status Sold
Purchase Type For Sale
Square Footage 1,984 sqft
Price per Sqft $183
Subdivision J Y Burney
MLS Listing ID 31404936
Sold Date 05/04/23
Style Contemporary/Modern,Other,Manufactured Home
Bedrooms 3
Full Baths 2
HOA Y/N No
Year Built 2015
Annual Tax Amount $1,330
Tax Year 2022
Lot Size 10.010 Acres
Acres 10.01
Property Sub-Type Manufactured Home
Property Description
Welcome Home this 2015 Cavco home is on 10 fully fenced acres in NISD with double pane windows, R-19 insulation, Pex piping and 2x6 exterior walls, water softener through the entire home, security cameras. The exterior features a garage, garden house, huge covered porch and expansive patio space. Also has a brand new 20x30 car port with solar lights that can cover up to 6 compact cars. New electric swinging gate just recently installed as well. The interior has 3 bedrooms, 2 baths, a game room, open concept living, neutral colors, a split floor plan, built-ins, oversized laundry room and storage. The kitchen offers abundant cabinetry, an island and a large pantry. All the rooms are generous in size with ample closet space. Relax in the the fenced garden area and prepare your seedlings in the garden house that has water and a sink. work on your next project in the 26x18 garage with 100 amp power. Don't miss this amazing opportunity and schedule your showing today!
Location
State TX
County Fort Bend
Interior
Interior Features Crown Molding, Handicap Access, High Ceilings, Marble Counters, Ceiling Fan(s), Programmable Thermostat
Heating Central, Electric
Cooling Central Air, Electric
Flooring Plank, Vinyl
Fireplace No
Appliance Electric Cooktop, Electric Oven, Electric Range, Refrigerator
Laundry Washer Hookup, Electric Dryer Hookup
Exterior
Exterior Feature Covered Patio, Deck, Fully Fenced, Fence, Handicap Accessible, Porch, Patio
Parking Features Additional Parking, Boat, Detached Carport, Driveway, Detached, Electric Gate, Garage, Golf Cart Garage, Porte-Cochere, RV Access/Parking, Workshop in Garage
Fence Back Yard
Water Access Desc Well
Roof Type Composition
Accessibility Wheelchair Access
Porch Covered, Deck, Patio, Porch
Private Pool No
Building
Lot Description Cleared, Other, Backs to Greenbelt/Park
Story 1
Entry Level One
Foundation Other
Builder Name Cavco
Sewer Aerobic Septic
Water Well
Architectural Style Contemporary/Modern, Other, Manufactured Home
Level or Stories One
Additional Building Greenhouse
New Construction No
Schools
Elementary Schools Needville Elementary School
Middle Schools Needville Junior High School
High Schools Needville High School
School District 38 - Needville
Others
Tax ID 0111-00-000-4032-906
Security Features Security Gate,Smoke Detector(s)
Acceptable Financing Cash, Conventional, FHA, VA Loan
Listing Terms Cash, Conventional, FHA, VA Loan
Read Less Info
Want to know what your home might be worth? Contact us for a FREE valuation!

Our team is ready to help you sell your home for the highest possible price ASAP

Bought with CB&A, Realtors- Loop Central
Get More Information




