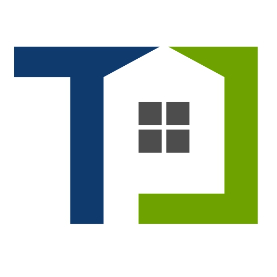For more information regarding the value of a property, please contact us for a free consultation.
Key Details
Property Type Single Family Home
Sub Type Detached
Listing Status Sold
Purchase Type For Sale
Square Footage 3,032 sqft
Price per Sqft $146
Subdivision Oak Rdg Mdws Sec 01
MLS Listing ID 48095945
Sold Date 06/27/23
Style Ranch,Traditional
Bedrooms 4
Full Baths 3
HOA Y/N No
Year Built 2009
Annual Tax Amount $8,415
Tax Year 2022
Lot Size 8,245 Sqft
Acres 0.1893
Property Sub-Type Detached
Property Description
TRUE ELEGANCE FROM THE MOMENT YOU STEP THROUGH THE DOOR! Designer Coffered 10-12 Foot Ceilings in Numerous Rooms, Rounded Archways, Art Niches & Crown Molding Touches through out! Truly Inviting & Wonderful Open Floor Plan of Spacious Family Rm, Dining Rm & Kitchen! TONS of Counter Space & Cabinets in the Chef's Island Kitchen Dream! Breakfast Bar to Fit 5 or more! All Stainless Steel Appliances, Walk in Pantry & Granite Counters! Relax in the Vast Primary Bdrm w/Sitting Area, Double Closets & Grand En Suite: Large Separate Shwr., Dbl Vanities & Decorative Jetted Spa Tub. Front Bonus Room of Study or Additional Dining Rm. 4 Bdrms, 3 Full Baths! The Floor Plan Allows for a Private Spread out Feel to the Home! 3 Car Tandem Garage! Enjoy the Back Covered Patio & Easy Managed Corner Lot! Dbl Paned Windows & Roof Radiant Barrier! ALLOW Your KIDS to Attend the Highly Accredited CLEAR CREEK Schools (CLEAR FALLS HIGH SCHOOL)! NO HOA FEES OR MUD TAX! FLOOD ZONE X! The ONE You Want to OWN!
Location
State TX
County Harris
Community Curbs, Gutter(S)
Area Clear Lake Area
Interior
Interior Features Breakfast Bar, Crown Molding, Double Vanity, Entrance Foyer, Granite Counters, High Ceilings, Jetted Tub, Kitchen/Family Room Combo, Separate Shower, Tub Shower, Vanity, Walk-In Pantry, Window Treatments, Ceiling Fan(s), Programmable Thermostat
Heating Central, Gas, Zoned
Cooling Central Air, Electric, Zoned
Flooring Carpet, Tile, Wood
Fireplaces Number 1
Fireplaces Type Gas Log
Fireplace Yes
Appliance Convection Oven, Dishwasher, Electric Oven, Gas Cooktop, Disposal, Microwave, ENERGY STAR Qualified Appliances
Laundry Washer Hookup, Electric Dryer Hookup, Gas Dryer Hookup
Exterior
Exterior Feature Covered Patio, Fence, Sprinkler/Irrigation, Porch, Patio
Parking Features Attached, Driveway, Garage, Garage Door Opener
Garage Spaces 3.0
Fence Back Yard
Community Features Curbs, Gutter(s)
Water Access Desc Public
Roof Type Composition
Porch Covered, Deck, Patio, Porch
Private Pool No
Building
Lot Description Corner Lot, Subdivision
Faces North
Story 1
Entry Level One
Foundation Slab
Sewer Public Sewer
Water Public
Architectural Style Ranch, Traditional
Level or Stories One
New Construction No
Schools
Elementary Schools Ed H White Elementary School
Middle Schools Seabrook Intermediate School
High Schools Clear Falls High School
School District 9 - Clear Creek
Others
Tax ID 128-303-002-0001
Security Features Smoke Detector(s)
Acceptable Financing Cash, Conventional, FHA, VA Loan
Listing Terms Cash, Conventional, FHA, VA Loan
Read Less Info
Want to know what your home might be worth? Contact us for a FREE valuation!

Our team is ready to help you sell your home for the highest possible price ASAP

Bought with RE/MAX Leading Edge
Get More Information




