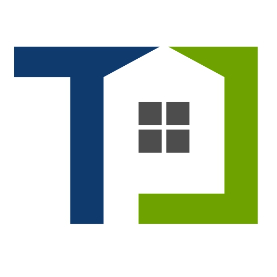For more information regarding the value of a property, please contact us for a free consultation.
Key Details
Property Type Single Family Home
Sub Type Detached
Listing Status Sold
Purchase Type For Sale
Square Footage 2,386 sqft
Price per Sqft $147
Subdivision F J C Smiley
MLS Listing ID 56450183
Sold Date 06/01/23
Style Traditional
Bedrooms 4
Full Baths 2
Half Baths 1
HOA Y/N No
Year Built 2003
Annual Tax Amount $3,747
Tax Year 2022
Lot Size 1.700 Acres
Acres 1.7
Property Sub-Type Detached
Property Description
Escape the busy city life & embrace the peace & tranquility of country living in this home. Nestled on 1.7 acres, this home offers the perfect balance of privacy & open space, making it an ideal retreat for those seeking a peaceful lifestyle. Step inside to the living room & be welcomed by a warm & inviting atmosphere. The spacious living room boasts a cozy fireplace, perfect for chilly nights, while the open-plan kitchen and dining area provides the perfect space for entertaining guest. The main floor also features a spacious primary suite complete with a spa like bathroom. Upstairs, you'll find 3 additional large bedrooms, a full bathroom & game room providing plenty of space for growing or overnight guest. Outside, the property is a true oasis w/ mature trees & ample space for outdoor activities. Enjoy your coffee on the wrap around porch or host a bbq on the back patio while taking in picturesque views. Don't miss out on the opportunity to make this country home your own!
Location
State TX
County Liberty
Area Liberty County East
Interior
Interior Features Double Vanity, Kitchen Island, Bath in Primary Bedroom, Pantry, Soaking Tub, Separate Shower, Tub Shower, Kitchen/Dining Combo
Heating Central, Electric
Cooling Central Air, Electric
Flooring Carpet, Tile, Wood
Fireplaces Number 1
Fireplaces Type Wood Burning
Fireplace Yes
Appliance Dishwasher, Electric Oven, Electric Range, Disposal, Microwave, Dryer, Refrigerator, Washer
Laundry Washer Hookup, Electric Dryer Hookup
Exterior
Exterior Feature Covered Patio, Fence, Porch, Patio, Private Yard
Fence Partial
Water Access Desc Public
Roof Type Composition
Porch Covered, Deck, Patio, Porch
Private Pool No
Building
Lot Description Cleared, Side Yard
Faces East
Story 2
Entry Level Two
Foundation Slab
Sewer Septic Tank
Water Public
Architectural Style Traditional
Level or Stories Two
Additional Building Workshop
New Construction No
Schools
Elementary Schools Tarkington Primary School
Middle Schools Tarkington Middle School
High Schools Tarkington High School
School District 102 - Tarkington
Others
Tax ID 000345-000253-000
Security Features Smoke Detector(s)
Acceptable Financing Cash, Conventional, FHA, Investor Financing
Listing Terms Cash, Conventional, FHA, Investor Financing
Read Less Info
Want to know what your home might be worth? Contact us for a FREE valuation!

Our team is ready to help you sell your home for the highest possible price ASAP

Bought with JLA Realty
Get More Information




