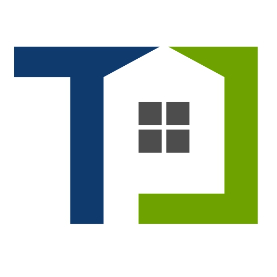For more information regarding the value of a property, please contact us for a free consultation.
Key Details
Property Type Single Family Home
Sub Type Detached
Listing Status Sold
Purchase Type For Sale
Square Footage 1,670 sqft
Price per Sqft $185
Subdivision Artesian Forest 02
MLS Listing ID 81408819
Sold Date 11/17/23
Style Traditional
Bedrooms 3
Full Baths 2
Half Baths 1
Construction Status New Construction
HOA Y/N No
Year Built 2023
Annual Tax Amount $790
Tax Year 2022
Lot Size 0.292 Acres
Acres 0.2916
Property Sub-Type Detached
Property Description
Enjoy living at its finest in the new home with NO HOA and good lot size. Your open-concept lifestyle spaces offer opportunities to create your ideal living, dining, gathering and hosting arrangements. Each spare bedroom provides ample closets and a great place for growing minds to flourish. kitchen features a large walk-in pantry and a bar like that's ideal for family breakfasts and party snacks. Home has a half bathroom by the garage for guest.
Location
State TX
County Montgomery
Area Conroe Southwest
Interior
Interior Features Kitchen/Family Room Combo, Walk-In Pantry, Ceiling Fan(s), Programmable Thermostat
Heating Central, Gas
Cooling Central Air, Electric
Flooring Carpet, Tile
Fireplace No
Appliance Dishwasher, Disposal, Gas Oven, Gas Range, Microwave, ENERGY STAR Qualified Appliances
Laundry Washer Hookup, Gas Dryer Hookup
Exterior
Exterior Feature Covered Patio, Fence, Patio, Private Yard
Parking Features Attached, Garage
Garage Spaces 2.0
Fence Back Yard
Water Access Desc Public
Roof Type Composition
Porch Covered, Deck, Patio
Private Pool No
Building
Lot Description Subdivision
Story 1
Entry Level One
Foundation Slab
Builder Name AV Construction
Sewer Public Sewer
Water Public
Architectural Style Traditional
Level or Stories One
New Construction Yes
Construction Status New Construction
Schools
Elementary Schools Rice Elementary School (Conroe)
Middle Schools Peet Junior High School
High Schools Conroe High School
School District 11 - Conroe
Others
Tax ID 2170-02-02200
Ownership Full Ownership
Security Features Smoke Detector(s)
Acceptable Financing Cash, Conventional, FHA, VA Loan
Listing Terms Cash, Conventional, FHA, VA Loan
Read Less Info
Want to know what your home might be worth? Contact us for a FREE valuation!

Our team is ready to help you sell your home for the highest possible price ASAP

Bought with Legacy Homes & Properties, LLC
Get More Information




