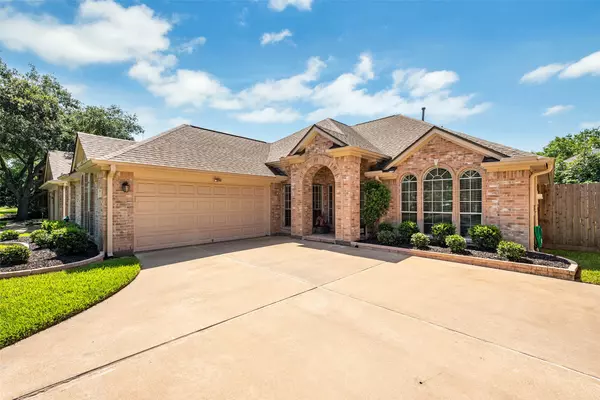For more information regarding the value of a property, please contact us for a free consultation.
Key Details
Property Type Single Family Home
Sub Type Detached
Listing Status Sold
Purchase Type For Sale
Square Footage 2,178 sqft
Price per Sqft $162
Subdivision Harbour Park Sec 5
MLS Listing ID 67532697
Sold Date 07/09/24
Style Traditional
Bedrooms 3
Full Baths 2
HOA Fees $4/ann
HOA Y/N Yes
Year Built 1995
Annual Tax Amount $5,056
Tax Year 2023
Lot Size 7,827 Sqft
Acres 0.1797
Property Sub-Type Detached
Property Description
Welcome to this Charming 1 story home in Harbour Park with a BRAND NEW ROOF! Home features 3 bedrooms plus a study, formal dining & 2 baths. Backyard is pool sized with a lemon tree, all tile throughout- NO CARPET, fans in all rooms, 2" blinds, crown molding, recessed lighting & beautiful archways! Quiet location & nestled in the back on a cul-de sac. Walking distance is the park/playground and trails with a bridge! Kitchen features an eat in island, granite counters, tumbled marble backsplash, GE 5 burner cooktop, stainless appliances, window bench seat & open views to the living room. This home has tons of natural light! Study or flex room is off the family room & has built ins and French doors. Spacious primary is to the rear of the home with vaulted ceilings that were freshly painted, overlooking the backyard. Family room ceiling freshly painted as well, gas log fireplace, open layout! Don't miss this one, super clean!
Location
State TX
County Galveston
Community Community Pool, Curbs, Gutter(S)
Area League City
Interior
Interior Features Breakfast Bar, Crown Molding, Double Vanity, High Ceilings, Kitchen Island, Kitchen/Family Room Combo, Pantry, Soaking Tub, Separate Shower, Tub Shower, Vanity, Window Treatments, Ceiling Fan(s), Kitchen/Dining Combo, Programmable Thermostat
Heating Central, Gas
Cooling Central Air, Electric
Flooring Tile
Fireplaces Number 1
Fireplaces Type Gas, Gas Log
Fireplace Yes
Appliance Dishwasher, Electric Oven, Gas Cooktop, Disposal, Microwave, Dryer, Refrigerator, Washer
Laundry Washer Hookup, Electric Dryer Hookup, Gas Dryer Hookup
Exterior
Exterior Feature Deck, Fully Fenced, Fence, Porch, Patio, Private Yard
Parking Features Attached, Driveway, Garage, Garage Door Opener
Garage Spaces 2.0
Fence Back Yard
Community Features Community Pool, Curbs, Gutter(s)
Water Access Desc Public
Roof Type Composition
Porch Deck, Patio, Porch
Private Pool No
Building
Lot Description Cul-De-Sac, Subdivision
Story 1
Entry Level One
Foundation Slab
Builder Name DR Horton
Sewer Public Sewer
Water Public
Architectural Style Traditional
Level or Stories One
New Construction No
Schools
Elementary Schools Ferguson Elementary School
Middle Schools Clear Creek Intermediate School
High Schools Clear Creek High School
School District 9 - Clear Creek
Others
HOA Name Compass Rose Community Management
Tax ID 3846-0001-0044-000
Ownership Full Ownership
Security Features Smoke Detector(s)
Acceptable Financing Cash, Conventional, FHA, VA Loan
Listing Terms Cash, Conventional, FHA, VA Loan
Read Less Info
Want to know what your home might be worth? Contact us for a FREE valuation!

Our team is ready to help you sell your home for the highest possible price ASAP

Bought with Karissa Jones Realty
Get More Information




