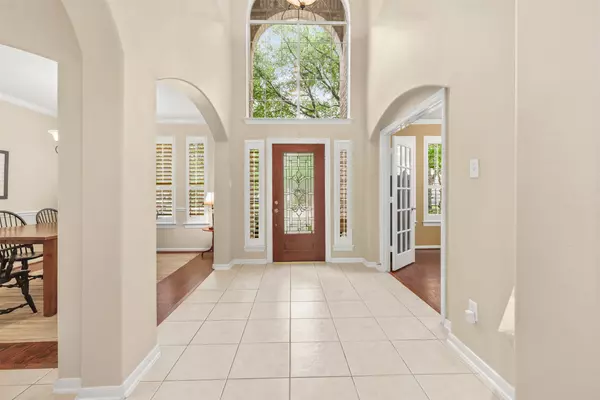For more information regarding the value of a property, please contact us for a free consultation.
Key Details
Property Type Single Family Home
Sub Type Detached
Listing Status Sold
Purchase Type For Sale
Square Footage 3,388 sqft
Price per Sqft $150
Subdivision Oakhurst
MLS Listing ID 34894507
Sold Date 05/29/25
Style Traditional
Bedrooms 5
Full Baths 3
Half Baths 1
HOA Fees $4/ann
HOA Y/N Yes
Year Built 2004
Annual Tax Amount $10,960
Tax Year 2024
Lot Size 0.404 Acres
Acres 0.4036
Property Sub-Type Detached
Property Description
Welcome to this move-in ready home situated on a spacious cul-de-sac lot in the prestigious Oakhurst Golf Course Community. This meticulously maintained 5-bedroom, 3.5-bath residence offers the perfect blend of luxury, comfort, and functionality. Step inside to find a thoughtfully designed floor plan featuring a private study, formal dining room, and a spacious game room. The heart of the home boasts an open-concept kitchen and living area, well suited for gatherings and everyday living. Retreat to the remodeled primary bathroom, a true spa-like escape, complete with modern upgrades and finishes. Enjoy year-round outdoor living in your heated pool with spa, surrounded by a generously sized backyard with room to relax and play. Additional highlights include: 3-car garage with workspace, new roof August 2024, new A/C and downstairs furnace 2020, and new water heaters 2022. Discover this gem of a home, conveniently situated near shopping, dining and the airport.
Location
State TX
County Montgomery
Community Community Pool, Curbs, Golf, Gutter(S)
Area Kingwood Nw/Oakhurst
Interior
Interior Features Breakfast Bar, Crown Molding, Double Vanity, High Ceilings, Jetted Tub, Kitchen/Family Room Combo, Bath in Primary Bedroom, Separate Shower, Tub Shower, Walk-In Pantry, Ceiling Fan(s), Programmable Thermostat
Heating Central, Gas
Cooling Central Air, Electric, Attic Fan
Flooring Carpet, Laminate, Tile
Fireplaces Number 1
Fireplaces Type Gas Log
Fireplace Yes
Appliance Dishwasher, Electric Cooktop, Electric Oven, Disposal, Microwave, Dryer, Refrigerator, Washer
Exterior
Exterior Feature Deck, Fence, Hot Tub/Spa, Sprinkler/Irrigation, Patio, Private Yard
Parking Features Driveway, Detached, Garage
Garage Spaces 3.0
Fence Back Yard
Pool Gunite, Heated, In Ground, Pool/Spa Combo, Association
Community Features Community Pool, Curbs, Golf, Gutter(s)
Amenities Available Clubhouse, Picnic Area, Playground, Pool, Guard
Water Access Desc Public
Roof Type Composition
Porch Deck, Patio
Private Pool Yes
Building
Lot Description Cul-De-Sac, Near Golf Course, Subdivision
Story 2
Entry Level Two
Foundation Slab
Sewer Public Sewer
Water Public
Architectural Style Traditional
Level or Stories Two
New Construction No
Schools
Elementary Schools Bens Branch Elementary School
Middle Schools Woodridge Forest Middle School
High Schools West Fork High School
School District 39 - New Caney
Others
HOA Name Spectrum Management
HOA Fee Include Clubhouse,Recreation Facilities
Tax ID 2616-00-15000
Ownership Full Ownership
Security Features Security System Owned
Acceptable Financing Cash, Conventional, FHA, VA Loan
Listing Terms Cash, Conventional, FHA, VA Loan
Read Less Info
Want to know what your home might be worth? Contact us for a FREE valuation!

Our team is ready to help you sell your home for the highest possible price ASAP

Bought with eXp Realty LLC
Get More Information




