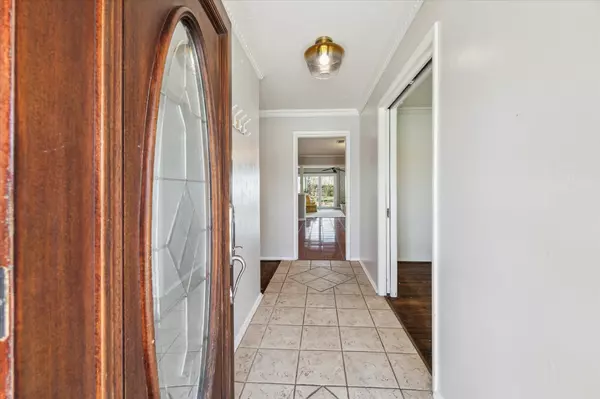For more information regarding the value of a property, please contact us for a free consultation.
Key Details
Property Type Single Family Home
Sub Type Detached
Listing Status Sold
Purchase Type For Sale
Square Footage 1,954 sqft
Price per Sqft $200
Subdivision Shadowview Village Twnhm Reserve
MLS Listing ID 16519156
Sold Date 06/16/25
Style Traditional
Bedrooms 3
Full Baths 2
HOA Y/N No
Year Built 1956
Annual Tax Amount $8,688
Tax Year 2024
Lot Size 10,454 Sqft
Acres 0.24
Property Sub-Type Detached
Property Description
Welcome to 10418 Brinwood Drive, where potential and charm come together in this inviting fixer-upper! With 3 bedrooms and 2 baths, this home is ready for your personal touch. Key updates are already done, allowing you to focus on customization. Stay cool with the AC updated in 2024, and enjoy the energy savings from the double-pane windows installed in 2021. Fresh insulation from 2024 enhances comfort, and updated underground plumbing from 2020 offers peace of mind. This home features a cozy family room, perfect for gatherings or movie nights, and a versatile living room with stunning floor-to-ceiling windows. Bathed in natural light, the living room is ideal for transforming into a home office or a cozy library/study, offering serene views of the expansive backyard. Whether you're an investor seeking opportunity or a DIY enthusiast ready to create, this home is your blank canvas. Bring your imagination and make 10418 Brinwood Drive your dream home with just the right touches!
Location
State TX
County Harris
Area Spring Branch
Interior
Interior Features Breakfast Bar, Butcher Block Counters, Crown Molding, Kitchen/Family Room Combo, Pantry, Tub Shower, Window Treatments, Ceiling Fan(s), Living/Dining Room, Programmable Thermostat
Heating Central, Gas
Cooling Central Air, Electric, Attic Fan
Flooring Tile, Wood
Fireplace No
Appliance Dishwasher, Disposal, Gas Oven, Gas Range, Microwave
Laundry Washer Hookup, Electric Dryer Hookup, Gas Dryer Hookup
Exterior
Exterior Feature Deck, Fully Fenced, Fence, Sprinkler/Irrigation, Patio, Private Yard
Parking Features Detached, Garage
Garage Spaces 2.0
Fence Back Yard
Water Access Desc Public
Roof Type Composition
Porch Deck, Patio
Private Pool No
Building
Lot Description Subdivision
Story 1
Entry Level One
Foundation Slab
Sewer Public Sewer
Water Public
Architectural Style Traditional
Level or Stories One
New Construction No
Schools
Elementary Schools Shadow Oaks Elementary School
Middle Schools Spring Oaks Middle School
High Schools Spring Woods High School
School District 49 - Spring Branch
Others
Tax ID 087-213-000-0016
Security Features Security System Owned
Acceptable Financing Cash, Conventional, FHA
Listing Terms Cash, Conventional, FHA
Read Less Info
Want to know what your home might be worth? Contact us for a FREE valuation!

Our team is ready to help you sell your home for the highest possible price ASAP

Bought with The Reyna Group
Get More Information




