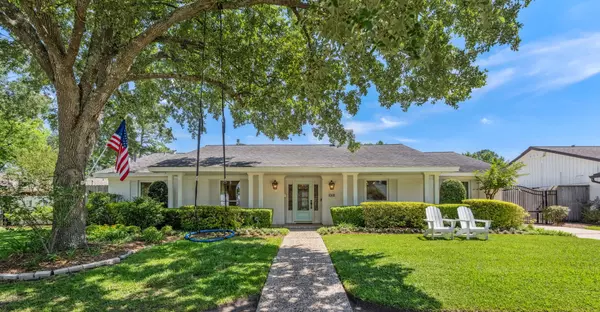For more information regarding the value of a property, please contact us for a free consultation.
Key Details
Property Type Single Family Home
Sub Type Detached
Listing Status Sold
Purchase Type For Sale
Square Footage 2,420 sqft
Price per Sqft $305
Subdivision Walnut Bend 8
MLS Listing ID 24786537
Sold Date 06/16/25
Style Ranch
Bedrooms 4
Full Baths 2
Half Baths 1
HOA Fees $7/ann
HOA Y/N Yes
Year Built 1968
Annual Tax Amount $13,041
Tax Year 2024
Lot Size 9,840 Sqft
Acres 0.2259
Property Sub-Type Detached
Property Description
This meticulously updated and maintained 4-bedroom, 2.5-bath home spans 2,420 sq. ft. The primary living space is open to the kitchen, enhancing the home's flow for relaxation and entertaining. Engineered wood flooring extends throughout all main areas and bedrooms. Step outside to a covered patio, heated pool, and turfed yard. Other notable features include a dedicated laundry room with powder bath, cedar closet, updated primary bath with dual sinks and walk-in shower, 2-car garage, and driveway gate. The perfect place to enjoy highly coveted Walnut Bend!
Location
State TX
County Harris
Area Briargrove Park/Walnutbend
Interior
Interior Features Crown Molding, Double Vanity, Kitchen/Family Room Combo, Bath in Primary Bedroom, Pantry, Quartz Counters, Soaking Tub, Wired for Sound
Heating Central, Gas
Cooling Central Air, Electric
Flooring Engineered Hardwood
Fireplaces Number 1
Fireplaces Type Gas
Fireplace Yes
Appliance Double Oven, Dishwasher, Disposal, Gas Range, Microwave, ENERGY STAR Qualified Appliances, Refrigerator, Tankless Water Heater
Laundry Washer Hookup, Electric Dryer Hookup
Exterior
Exterior Feature Covered Patio, Fence, Porch, Patio, Storage
Parking Features Detached, Electric Gate, Garage
Garage Spaces 2.0
Fence Back Yard
Pool Heated, In Ground, Pool/Spa Combo, Association
Amenities Available Basketball Court, Playground, Pickleball, Park, Pool, Tennis Court(s), Trash
Water Access Desc Public
Roof Type Composition
Porch Covered, Deck, Patio, Porch
Private Pool Yes
Building
Lot Description Subdivision
Faces North
Story 1
Entry Level One
Foundation Slab
Sewer Public Sewer
Water Public
Architectural Style Ranch
Level or Stories One
Additional Building Shed(s)
New Construction No
Schools
Elementary Schools Walnut Bend Elementary School (Houston)
Middle Schools Revere Middle School
High Schools Westside High School
School District 27 - Houston
Others
HOA Name Walnut Bend HOA
Tax ID 098-289-000-0018
Acceptable Financing Cash, Conventional
Listing Terms Cash, Conventional
Read Less Info
Want to know what your home might be worth? Contact us for a FREE valuation!

Our team is ready to help you sell your home for the highest possible price ASAP

Bought with Keller Williams Premier Realty
Get More Information




