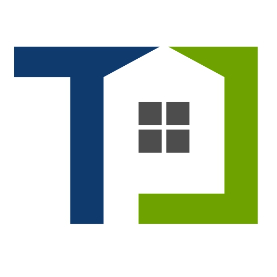For more information regarding the value of a property, please contact us for a free consultation.
Key Details
Property Type Single Family Home
Sub Type Detached
Listing Status Sold
Purchase Type For Sale
Square Footage 2,201 sqft
Price per Sqft $136
Subdivision Emory Glen
MLS Listing ID 36153416
Sold Date 06/19/25
Style Traditional
Bedrooms 4
Full Baths 2
Half Baths 1
Construction Status New Construction
HOA Fees $5/ann
HOA Y/N Yes
Year Built 2024
Property Sub-Type Detached
Property Description
This is a Final Opportunity home. HALF CUL-DE-SAC – WALKING DISTANCE TO POOL & PLAY AREA
The Renauld floor plan is designed to impress. With its open-concept family room on the main level, which flows seamlessly onto a covered patio, the opportunities for design are endless. A spacious owner's suite is located towards the back of the home, fitted with a walk-in closet, large master shower, and game room upstairs for the kids. This home is perfect for families with children or for those who love to entertain.
Location
State TX
County Montgomery
Area Magnolia/1488 West
Interior
Interior Features High Ceilings, Quartz Counters, Ceiling Fan(s), Programmable Thermostat
Heating Central, Electric
Cooling Central Air, Electric
Flooring Carpet, Plank, Vinyl
Fireplace No
Appliance Dishwasher, Disposal, Microwave, Dryer, Refrigerator, Washer
Laundry Washer Hookup, Electric Dryer Hookup
Exterior
Exterior Feature Deck, Fence, Sprinkler/Irrigation, Patio, Private Yard
Parking Features Attached, Garage
Garage Spaces 2.0
Fence Back Yard
Water Access Desc Public
Roof Type Composition
Porch Deck, Patio
Private Pool No
Building
Lot Description Subdivision
Faces North
Story 2
Entry Level Two
Foundation Slab
Builder Name Chesmar Homes
Sewer Public Sewer
Water Public
Architectural Style Traditional
Level or Stories Two
New Construction Yes
Construction Status New Construction
Schools
Elementary Schools Magnolia Elementary School (Magnolia)
Middle Schools Magnolia Junior High School
High Schools Magnolia West High School
School District 36 - Magnolia
Others
HOA Name VANMOR
Tax ID 4534-00-06500
Security Features Prewired,Smoke Detector(s)
Acceptable Financing Cash, Conventional, FHA, VA Loan
Listing Terms Cash, Conventional, FHA, VA Loan
Read Less Info
Want to know what your home might be worth? Contact us for a FREE valuation!

Our team is ready to help you sell your home for the highest possible price ASAP

Bought with Dalton Wade Inc
Get More Information




