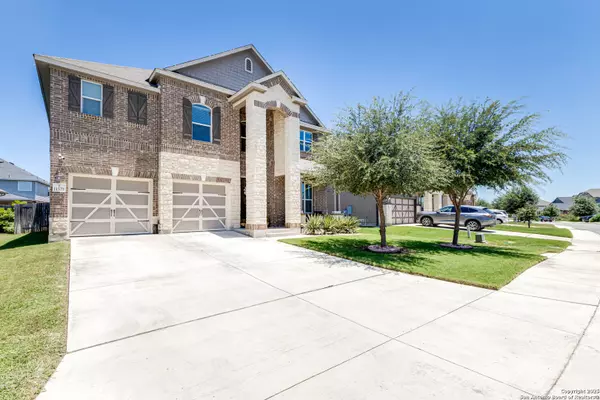For more information regarding the value of a property, please contact us for a free consultation.
Key Details
Property Type Single Family Home
Sub Type Single Residential
Listing Status Sold
Purchase Type For Sale
Square Footage 2,753 sqft
Price per Sqft $125
Subdivision Sawyer Meadows Ut-3
MLS Listing ID 1886880
Sold Date 08/19/25
Style Two Story
Bedrooms 3
Full Baths 2
Half Baths 1
Construction Status Pre-Owned
HOA Fees $33/ann
HOA Y/N Yes
Year Built 2017
Annual Tax Amount $6,976
Tax Year 2025
Lot Size 6,577 Sqft
Property Sub-Type Single Residential
Property Description
Welcome to this beautifully maintained home featuring classic brick and stone accents on the front exterior, offering wonderful curb appeal in a peaceful, established neighborhood. Inside, you'll find a spacious and functional open floor plan filled with natural light-perfect for both everyday living and entertaining. The home offers two dining spaces, including a more formal dining area and a cozy eat-in kitchen nook. Two living spaces offer flexibility for your lifestyle: a comfortable living room on the main floor and a large upstairs game room that can double as a home office, or second lounge. The thoughtfully designed kitchen includes ample countertop space, with an oversized island, newly installed dishwasher and double oven range, and a seamless flow into the living and dining areas. The primary suite is a true retreat, complete with a private en-suite bath and a dedicated study space, ideal for working from home. Additional bedrooms are well-sized and versatile, easily accommodating guests, family, or hobbies. Step outside to the peaceful backyard, perfect for outdoor gatherings, gardening, or relaxing in the fresh air. Conveniently located near schools, parks, shopping, and major highways, this home offers both comfort and accessibility in one inviting package.
Location
State TX
County Bexar
Area 0103
Rooms
Master Bathroom 2nd Level 11X11 Tub/Shower Combo, Double Vanity
Master Bedroom 2nd Level 14X17 Upstairs, Sitting Room, Walk-In Closet, Ceiling Fan, Full Bath
Bedroom 2 2nd Level 10X16
Bedroom 3 2nd Level 10X14
Living Room Main Level 15X16
Dining Room Main Level 10X11
Kitchen Main Level 15X17
Study/Office Room Main Level 10X11
Interior
Heating Central
Cooling One Central
Flooring Carpeting, Ceramic Tile, Linoleum
Heat Source Electric
Exterior
Parking Features Two Car Garage
Pool None
Amenities Available Pool, Park/Playground
Roof Type Composition
Private Pool N
Building
Foundation Slab
Sewer Sewer System
Water Water System
Construction Status Pre-Owned
Schools
Elementary Schools Franklin
Middle Schools Folks
High Schools Sotomayor High School
School District Northside
Others
Acceptable Financing Conventional, FHA, VA, Cash
Listing Terms Conventional, FHA, VA, Cash
Read Less Info
Want to know what your home might be worth? Contact us for a FREE valuation!

Our team is ready to help you sell your home for the highest possible price ASAP



