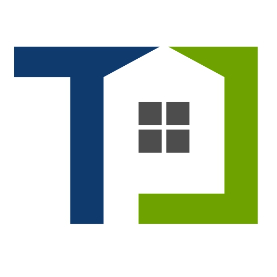For more information regarding the value of a property, please contact us for a free consultation.
Key Details
Property Type Single Family Home
Sub Type Single Residential
Listing Status Sold
Purchase Type For Sale
Square Footage 3,080 sqft
Price per Sqft $175
Subdivision Crossing At Lookout Cany
MLS Listing ID 1893346
Sold Date 09/09/25
Style Two Story
Bedrooms 5
Full Baths 3
Construction Status Pre-Owned
HOA Fees $23/ann
HOA Y/N Yes
Year Built 2006
Annual Tax Amount $5,860
Tax Year 2024
Lot Size 10,018 Sqft
Property Sub-Type Single Residential
Property Description
Discover your own slice of paradise with this stunning 5-bedroom, 3-bath home featuring a tranquil backyard oasis. The sparkling pool, hot tub, expansive pool decking, and large covered patio create the perfect space for relaxing or entertaining. Inside, the light and bright open layout offers ample room to live, work, and play. The updated kitchen and spacious living areas provide a welcoming space for gatherings with family and friends. Each bedroom offers comfort and flexibility, with plenty of space to accommodate your lifestyle. Energy efficiency takes center stage with recently installed solar panels allowing you to enjoy lower energy bills while living in comfort. The 3-car garage provides ample storage and convenience for vehicles and hobbies. Located in a desirable neighborhood, this home boasts easy access to schools, shopping and dining. With all the features and location, this home is both a retreat and a practical investment. Schedule your showing today and experience all this move-in-ready home has to offer!! Please verify schools, measurements and amenities.
Location
State TX
County Bexar
Area 1803
Rooms
Master Bathroom 2nd Level 14X10 Tub/Shower Separate, Separate Vanity, Garden Tub
Master Bedroom 2nd Level 20X16 Upstairs, Sitting Room, Walk-In Closet, Ceiling Fan, Full Bath
Bedroom 2 Main Level 14X10
Bedroom 3 2nd Level 13X12
Bedroom 4 2nd Level 12X12
Bedroom 5 2nd Level 11X11
Dining Room Main Level 12X12
Kitchen Main Level 14X12
Family Room Main Level 18X16
Interior
Heating Central, 2 Units
Cooling Two Central
Flooring Carpeting, Laminate
Fireplaces Number 1
Heat Source Electric, Natural Gas, Solar
Exterior
Exterior Feature Patio Slab, Covered Patio, Deck/Balcony, Privacy Fence, Sprinkler System, Storage Building/Shed, Has Gutters, Mature Trees
Parking Features Three Car Garage, Attached, Oversized
Pool In Ground Pool, AdjoiningPool/Spa, Hot Tub, Pool is Heated, Fenced Pool, Pools Sweep
Amenities Available Controlled Access, Pool, Tennis, Park/Playground, Sports Court, BBQ/Grill, Basketball Court, Volleyball Court
Roof Type Composition
Private Pool Y
Building
Lot Description 1/4 - 1/2 Acre, Mature Trees (ext feat)
Foundation Slab
Sewer Sewer System, City
Water Water System, City
Construction Status Pre-Owned
Schools
Elementary Schools Specht
Middle Schools Bulverde
High Schools Pieper
School District Comal
Others
Acceptable Financing Conventional, FHA, VA, Cash
Listing Terms Conventional, FHA, VA, Cash
Read Less Info
Want to know what your home might be worth? Contact us for a FREE valuation!

Our team is ready to help you sell your home for the highest possible price ASAP

Get More Information




