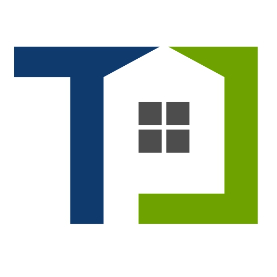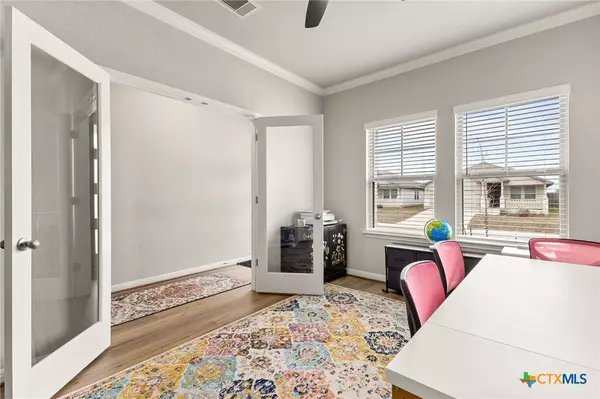For more information regarding the value of a property, please contact us for a free consultation.
Key Details
Property Type Single Family Home
Sub Type Single Family Residence
Listing Status Sold
Purchase Type For Sale
Square Footage 2,833 sqft
Price per Sqft $130
Subdivision Meyers Landing
MLS Listing ID 573130
Sold Date 09/17/25
Style Contemporary/Modern
Bedrooms 4
Full Baths 2
Half Baths 1
Construction Status Resale
HOA Fees $75
HOA Y/N Yes
Year Built 2021
Lot Size 5,227 Sqft
Acres 0.12
Property Sub-Type Single Family Residence
Property Description
Sellers providing $5,000.00 towards closing costs for this beautiful energy-efficient home with plenty of space for your entire family! The kitchen is big enough for entertaining guest for those special occasions and comes equipped with elegant quartz countertops and plenty of cabinet and storage space. The living room has been upgraded with a custom media wall that gives it that extra special feel of home sweet home. Large primary bedroom with bay window and large closet located downstairs. Two ADDITIONAL office/flex rooms and one upstairs game room/loft. All other bedrooms and restroom are located upstairs. Large walk-in laundry room downstairs. Two car garage with additional storage space inside the garage. Extended driveway so you can park your vehicles comfortably. The patio slab has been custom made to provide additional entertainment/outdoor grilling space. This home is located in the Meyers Landing community just minutes away from shopping centers (HEB, Target, HomeGoods and more!), entertainment, restaurants and access to I-35, Hwy 46 and Hwy 123. Ask your Realtor about all the additional inclusions/exclusions with purchase of home! Seller encouraging all interested buyers to send in their offer! All reasonable offers will be presented with a quick response! You'll never know unless you submit an offer! Sellers providing $5,000.00 towards closing costs!!!
Location
State TX
County Guadalupe
Interior
Interior Features Attic, Built-in Features, Ceiling Fan(s), Carbon Monoxide Detector, Double Vanity, Entrance Foyer, Game Room, High Ceilings, Home Office, Primary Downstairs, Multiple Living Areas, Main Level Primary, Pull Down Attic Stairs, Recessed Lighting, Storage, Shower Only, Separate Shower, Smart Thermostat, Tub Shower, Walk-In Closet(s), Breakfast Area
Heating Central, Electric
Cooling Electric, 1 Unit, Attic Fan
Flooring Laminate
Fireplaces Type None
Fireplace No
Appliance Dishwasher, Electric Water Heater, Disposal, Microwave, Range Hood, Water Heater, Range
Laundry Washer Hookup, Electric Dryer Hookup, Inside, Lower Level, Laundry Room
Exterior
Exterior Feature Covered Patio, Private Yard, Rain Gutters
Parking Features Attached, Garage Faces Front, Garage, Garage Door Opener
Garage Spaces 2.0
Garage Description 2.0
Fence Back Yard, Wood
Pool None
Community Features None, Sidewalks
Utilities Available Electricity Available, Fiber Optic Available, High Speed Internet Available, Trash Collection Private, Water Available
View Y/N No
Water Access Desc Not Connected (at lot),Public
View None
Roof Type Composition,Shingle
Porch Covered, Patio
Building
Story 2
Entry Level Two
Foundation Slab
Sewer Not Connected (at lot), Public Sewer
Water Not Connected (at lot), Public
Architectural Style Contemporary/Modern
Level or Stories Two
Construction Status Resale
Schools
Elementary Schools Freiheit Elementary
Middle Schools Canyon Middle School
High Schools Canyon High School
School District Comal Isd
Others
HOA Name Alamo Management Group
Tax ID 177012
Security Features Prewired,Security System Owned,Smoke Detector(s)
Acceptable Financing Assumable, Cash, Conventional, FHA, Texas Vet, USDA Loan, VA Loan
Listing Terms Assumable, Cash, Conventional, FHA, Texas Vet, USDA Loan, VA Loan
Financing VA
Read Less Info
Want to know what your home might be worth? Contact us for a FREE valuation!

Our team is ready to help you sell your home for the highest possible price ASAP

Bought with John Romero • White Line Realty LLC
Get More Information




