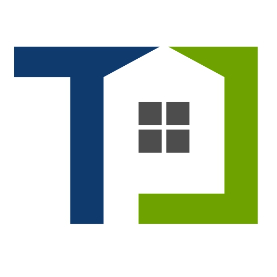For more information regarding the value of a property, please contact us for a free consultation.
Key Details
Property Type Single Family Home
Sub Type Single Family Residence
Listing Status Sold
Purchase Type For Sale
Square Footage 1,961 sqft
Price per Sqft $196
Subdivision Cedar Park Towncenter Sec 1
MLS Listing ID 3021566
Sold Date 10/23/25
Style Single level Floor Plan
Bedrooms 3
Full Baths 2
HOA Fees $51/mo
HOA Y/N Yes
Year Built 2005
Annual Tax Amount $7,978
Tax Year 2024
Lot Size 8,254 Sqft
Acres 0.1895
Property Sub-Type Single Family Residence
Source actris
Property Description
Welcome to the desirable Cedar Park Towncenter, where walkable streets and timeless charm create an unbeatable lifestyle. This meticulously maintained home features a magnificent mature live oak tree and an insulated three-car garage, with the fully insulated third bay offering outstanding versatility for a workshop, home gym, or creative studio. Inside, discover newer (2023) premium Andersen windows designed for enhanced energy efficiency, complemented by updated wood baseboards and window trim throughout, brand-new carpet in one bedroom, a custom-built shelving unit with a hidden storage feature, and a refreshed secondary bathroom. The oversized primary bedroom includes an attached flex space ideal for a home office, nursery, yoga studio, reading nook, or any retreat you envision, while a solar tube in the primary bathroom fills the space with abundant natural light. A full sprinkler system provides coverage for both the front and backyard, and mornings can be enjoyed with coffee under the shade of the mature oak on the back patio. Located just minutes from Whole Foods, Costco, Chuy's, Spare Birdie, and the highly anticipated Scheels and Nebraska Furniture Mart retail center, this home offers unmatched convenience along with access to community amenities including a pool, park, playground, and the adjacent Cedar Park Recreation Center. Zoned to highly regarded Leander ISD schools and offering quick access to major highways, shopping, dining, and entertainment, this property delivers on both location and lifestyle.
Location
State TX
County Williamson
Area Cln
Rooms
Main Level Bedrooms 3
Interior
Interior Features See Remarks, Breakfast Bar, Built-in Features, Cedar Closet(s), Ceiling Fan(s), Ceiling-High, Granite Counters, Double Vanity, No Interior Steps, Open Floorplan, Pantry, Primary Bedroom on Main, Recessed Lighting, Soaking Tub, Walk-In Closet(s)
Heating Central, Electric
Cooling Central Air
Flooring Carpet, Tile, Wood
Fireplaces Type None
Fireplace Y
Appliance Gas Cooktop, Dishwasher, Disposal, Microwave, Oven, Self Cleaning Oven, Stainless Steel Appliance(s), Water Heater
Exterior
Exterior Feature Exterior Steps, Private Yard
Garage Spaces 3.0
Fence Fenced, Privacy, Vinyl
Pool None
Community Features Curbs, Park, Playground, Pool
Utilities Available Electricity Available, Natural Gas Available, Underground Utilities
Waterfront Description None
View None
Roof Type Composition
Accessibility None
Porch Covered, Patio
Total Parking Spaces 3
Private Pool No
Building
Lot Description Curbs, Front Yard, Garden, Landscaped, Public Maintained Road, Sprinklers In Rear, Sprinklers In Front, Trees-Large (Over 40 Ft), Trees-Moderate
Faces Southwest
Foundation Slab
Sewer Public Sewer
Water Public
Level or Stories One
Structure Type Masonry – Partial,Wood Siding,Stone
New Construction No
Schools
Elementary Schools Lois F Giddens
Middle Schools Knox Wiley
High Schools Rouse
School District Leander Isd
Others
HOA Fee Include Common Area Maintenance
Restrictions Covenant,Zoning
Ownership Fee-Simple
Acceptable Financing Cash, Conventional, FHA, VA Loan
Tax Rate 1.9682
Listing Terms Cash, Conventional, FHA, VA Loan
Special Listing Condition Standard
Read Less Info
Want to know what your home might be worth? Contact us for a FREE valuation!

Our team is ready to help you sell your home for the highest possible price ASAP
Bought with Austin Home Girls Realty
Get More Information


