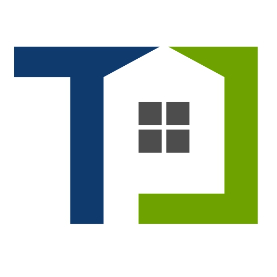For more information regarding the value of a property, please contact us for a free consultation.
Key Details
Property Type Single Family Home
Sub Type Single Residential
Listing Status Sold
Purchase Type For Sale
Square Footage 1,660 sqft
Price per Sqft $144
Subdivision Vista
MLS Listing ID 1912890
Sold Date 10/24/25
Style One Story,Traditional
Bedrooms 3
Full Baths 2
Construction Status Pre-Owned
HOA Y/N No
Year Built 1984
Annual Tax Amount $5,659
Tax Year 2024
Lot Size 8,755 Sqft
Property Sub-Type Single Residential
Property Description
From the moment you pull up, this home feels inviting. The charming arched window, fresh exterior, and welcoming front porch set the tone for what's inside. Step through the door and you're greeted by soaring ceilings, an abundance of natural light, and open spaces designed for both gathering and everyday living. The heart of the home is the kitchen - crisp white cabinets, granite counters, and stainless steel appliances make it the perfect place to whip up family meals or entertain friends. Just off the kitchen, the living area with its cozy fireplace is made for movie nights, holidays, and quiet evenings at home. The primary suite is a true retreat, tucked away for privacy with a spacious layout, new carpet underfoot, and a spa-like bath complete with dual sinks, a soaking tub, and separate shower. Additional bedrooms give everyone their own space to unwind. Out back, the large yard is shaded by mature trees - a blank canvas for summer barbecues, a playscape, or even a future pool. It's the kind of backyard that grows with you over time. With a two-car garage, fresh updates throughout, and a location close to schools, shopping, and major highways, 17053 Vista Bluff isn't just a house - it's the place where your next chapter begins.
Location
State TX
County Bexar
Area 1400
Rooms
Master Bathroom Main Level 8X10 Tub/Shower Separate, Single Vanity
Master Bedroom Main Level 12X14 DownStairs, Ceiling Fan, Full Bath
Bedroom 2 Main Level 11X12
Bedroom 3 Main Level 11X12
Living Room Main Level 14X16
Dining Room Main Level 10X12
Kitchen Main Level 8X10
Interior
Heating Central, 1 Unit
Cooling One Central
Flooring Carpeting, Vinyl
Fireplaces Number 1
Heat Source Electric
Exterior
Parking Features Two Car Garage, Attached
Pool None
Amenities Available None
Roof Type Composition
Private Pool N
Building
Foundation Slab
Sewer City
Water City
Construction Status Pre-Owned
Schools
Elementary Schools Steubing Ranch
Middle Schools Harris
High Schools Madison
School District North East I.S.D.
Others
Acceptable Financing Conventional, FHA, VA, Cash
Listing Terms Conventional, FHA, VA, Cash
Read Less Info
Want to know what your home might be worth? Contact us for a FREE valuation!

Our team is ready to help you sell your home for the highest possible price ASAP

Get More Information




