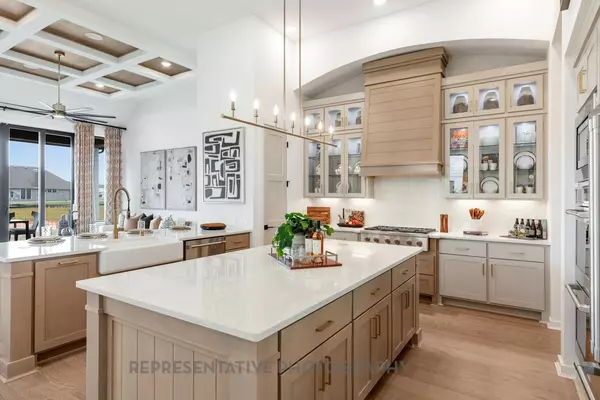For more information regarding the value of a property, please contact us for a free consultation.
Key Details
Property Type Single Family Home
Sub Type Detached
Listing Status Sold
Purchase Type For Sale
Square Footage 3,210 sqft
Price per Sqft $239
Subdivision Grange
MLS Listing ID 24878525
Sold Date 10/29/25
Style Traditional
Bedrooms 4
Full Baths 3
Construction Status New Construction
HOA Fees $9/ann
HOA Y/N Yes
Year Built 2025
Tax Year 2025
Property Sub-Type Detached
Property Description
Built by Highland Homes - Ready Now! ~ Grange! A new Community by Johnson Development. This stunning one-story home offers an open layout designed to impress w/ stunning 13-foot ceilings throughout the home—perfect for wowing your guests! The chef-inspired kitchen boasts sleek quartz countertops, and ample seating for entertaining. The spacious family room features sliding glass doors that open to a covered patio, offering seamless indoor-outdoor living. Gorgeous wood flooring flows throughout the main areas of this home, while the primary suite serves as a retreat, complete with a freestanding tub.
Location
State TX
County Waller
Community Community Pool, Master Planned Community
Area Katy - Old Towne
Interior
Interior Features High Ceilings, Kitchen Island, Kitchen/Family Room Combo, Pantry, Quartz Counters, Self-closing Drawers, Living/Dining Room
Heating Central, Gas
Cooling Central Air, Electric
Flooring Carpet, Engineered Hardwood, Tile
Fireplaces Number 1
Fireplaces Type Gas Log
Fireplace Yes
Appliance Double Oven, Dishwasher, Disposal, Gas Range, Microwave
Laundry Washer Hookup, Electric Dryer Hookup, Gas Dryer Hookup
Exterior
Exterior Feature Deck, Fence, Sprinkler/Irrigation, Patio
Parking Features Attached, Garage
Garage Spaces 2.0
Fence Back Yard
Community Features Community Pool, Master Planned Community
Amenities Available Clubhouse, Park, Trail(s)
Water Access Desc Public
Roof Type Composition
Porch Deck, Patio
Private Pool No
Building
Lot Description Corner Lot
Faces North
Story 1
Entry Level One
Foundation Slab
Builder Name Highland Homes
Sewer Public Sewer
Water Public
Architectural Style Traditional
Level or Stories One
New Construction Yes
Construction Status New Construction
Schools
Elementary Schools Robertson Elementary School (Katy)
Middle Schools Katy Junior High School
High Schools Katy High School
School District 30 - Katy
Others
HOA Name CCMC
HOA Fee Include Common Areas
Tax ID 513101-002-022-000
Security Features Prewired
Acceptable Financing Cash, Conventional, FHA, VA Loan
Listing Terms Cash, Conventional, FHA, VA Loan
Read Less Info
Want to know what your home might be worth? Contact us for a FREE valuation!

Our team is ready to help you sell your home for the highest possible price ASAP

Bought with Houston Association of REALTORS
Get More Information




